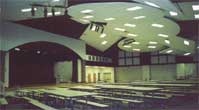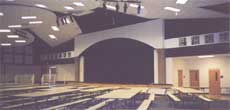 |
The top side of the “clouds” are suspended with wires and metal
studs.
|
|
The “clouds” are organized on the ceiling at locations and angles
that provide the best acoustical treatment for the auditorium. The
space is not only utilized as an 800 seat auditorium, but also a
500 seat cafeteria. This “cafetorium” ,as it has been called, is
tiered up to the rear of the space. Each of the tiers is 12’ wide.
The control room for the sound and lighting system (left) is in
a 2nd floor mezzanine space. The lighting system is run from a 600A
electrical panel (below right) separate from all other electrical
systems.
|
|







