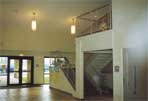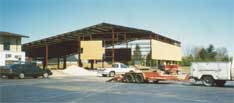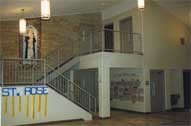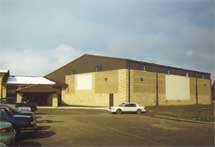The new lobby was attached on the end of the existing building,
which also allowed for a slight turn in the linear layout of the
building. The lobby (picture to right) utilizes the sandstone
exterior of the existing as part of the aesthetic of the interior.
The new lift is located at the top of the stairs The structure
of the building utilizes three basic materials; Wood (mainly for
the lobby), Concrete block (used for the lift shaft), and Steel
(for the gymnasium and classrooms) The 25’ eave height of the
gymnasium allowed for the one side of the gymnasium, were the
stage is located, to continue down for the classrooms. The exterior
of the building was a challenge, because the existing building
was all limestone, the church could not match this do to cost.
The solution was to utilize sandstone mainly at the front elevation
area and incorporate integral colored split-faced concrete block
with metal on the sides and back elevations.





